Wadswick Green
|
Living Type |
Retirement Village |
|---|---|
| Housing Offered |
1 Bed Apartments 2 Bed Apartments 3 Bed Apartments |
| Support Available | Domestic Help | Companionship | Personal Care |
| Purchase from | £270,000 |
Wadswick Green is a beautiful contemporary village created in the heart of the Wiltshire countryside, just eight miles from Bath and under three miles from Corsham's pretty town centre, with spacious homes built especially for you.
Set among 25 acres of landscaped, beautiful grounds with mature trees and wildlife ponds, Wadswick Green village is designed with your enjoyment and wellbeing in mind. You will immediately feel at home and your friends and family will love to visit.
There’s something very special about Wiltshire and its unique culture, that includes its food, historic houses, environment and sense of community – and Wadswick Green is part of that.
Every building, every space and every surface is part of a new story with ancient roots.
Wadswick Green
Showhome Video
Rangeford Care are able to provide a variety of services to assist residents who need or want some help at home. We offer specific reablement packages, for example after a fall or a stay in hospital; assistance to remain independent in your own home; and compassionate end of life care.
| Care & Support | |
|---|---|
| On-Site Assistance | 24 Hour |
| Personal Alarm Monitoring | Yes |
| Domestic Help | Cleaning, Help with Shopping, Laundry, Maintenance, Prescription collection, Tidying |
| Companionship | Arranging Social activities, Company at meal times, Help with Hobbies, Help with Household admin, Help with Travel arrangements |
| Personal Care | Food preparation, Getting dressed, Medication, Preparing for bed |
The village's action-packed event programme has something for everyone. You can be as relaxed or as active as you please, and with a wide choice of social activities you’re sure to find lots of like-minded people to share experiences with.
| Lifestyle Photos |
|---|
Here you’ll find the relaxed dining destination The Greenhouse coffee shop, restaurant, bar and private dining room; spa with indoor swimming pool, Jacuzzi, sauna and steam room, gym and hair salon. Outside, is The Greenhouse terrace; village green with croquet lawn and boules pitch; all set among beautifully tended gardens.
| Onsite Wellbeing | |
|---|---|
| Wellbeing Facilities | Beauty Salon, Exercise classes, Gym, Massage /Therapy rooms, Sauna, Spa, Swimming Pool |
| Sports & Activities | Bowls, Bridge, Croquet, Gardening, Painting |
| The Outdoors | Allotments, Gardens, Grounds, Landscaped Gardens, Seated Patio Area |
| Wellbeing Photos |
|---|
Choose from one, two and three bedroom Courtyard apartments featuring double-aspect full height windows, or The Pavilion apartments with the added comfort and security of being in the very heart of the activities and village services.
All apartments have at least one balcony, walk-in shower, engineered hardwood flooring and carpets, underfloor heating, flexible kitchen with moveable island unit and Silestone worktops, telecare and personal alarm communication, and lots more.
| Types & Options | |
|---|---|
| Minimum Age | 60 |
| Types of Property Available | 1 Bed Apartments, 2 Bed Apartments, 3 Bed Apartments |
| Ownership Options | Buy |
| Properties | |
|---|---|
1 The Pavillion
Format
2 Bed Apartments
Ensuite
Yes
Accessibility
 Lift access Lift access
Purchase from
£340,000
This delightful 2-bedroom pre-owned retirement apartment is situated in the Pavilion building and boasts lovely views from the open plan Living Room, with a westfacing private balcony. |
|
A3 Walnut Lane
Format
2 Bed Apartments
Ensuite
Yes
Purchase from
£505,000
This brand-new first floor apartment has 1111 sqft of open plan living space. |
|
A25 Walnut Lane
Format
2 Bed Apartments
Ensuite
Yes
Purchase from
£574,000
This brand-new first floor apartment has 1215sqft of open plan living space. |
|
A29 Walnut Lane
Format
2 Bed Apartments
Ensuite
Yes
Purchase from
£589,000
This brand-new ground floor apartment has 1215sqft of open plan living space. |
|
A34 Walnut Lane
Format
2 Bed Apartments
Ensuite
Yes
Purchase from
£601,500
This brand-new ground floor apartment has 1242 sqft of open plan living space. |
|
A32 Walnut Lane
Format
2 Bed Apartments
Ensuite
Yes
This brand-new second floor apartment has 1246 sqft of open plan living space. |
|
16 The Pavillion
Format
1 Bed Apartments
Ensuite
No
Purchase from
£270,000
This stunning 1-bedroom pre-owned retirement apartment is situated the Pavilion building, the hub of the village, in a stunning parkland setting. |
|
25 The Pavillion
Format
1 Bed Apartments
Ensuite
No
Purchase from
£275,000
This stunning 1-bedroom pre-owned retirement apartment is situated in a stunning parkland setting, surrounded by open countryside. |
|
| Please note: All Prices are subject to availability and other charges may apply | |
| Service Charges | |
|---|---|
| What's Included | Building maintenance, Emergency call system, Estate Management, External Repairs & Maintenance, Future maintenance fund, Garden maintenance, Guest Suite, Reserve Fund Contribution, Visitor Parking |
| What's Not Included | Breakfast, Lunch, Dinner, Snacks, Building Insurance, Council Tax, Home & Contents Insurance, Sky/Cable TV, TV License, Water & Sewerage |
| Ground Rent |
The main fees comprise a Monthly Community Fee and a Deferred Community Fee (on resale) or Upfront Community Fee (on purchase). There is a notional peppercorn ground rent, unless resale in which case ground rent will be payable as per lease. Please ask the Sales Advisor for more details. |
Social media provides an up to date window on the activities within a provider's setting.
With the restrictions on visiting during the pandemic, social media platforms such as these offer real insight when you are choosing a provider.
| Can You Bring Your Pet |
|---|
| Yes |
Wadswick Green
Corsham
Wiltshire
SN13 9RD
| Transport |
|---|
| Car Park. |
| Places of Worship |
|---|
| Anglican Church. |
| Nearby Services |
|---|
| Hospital, Park, Pub, Restaurant, Shops. |
Frequently asked questions about Wadswick Green
Wadswick Green offers Domestic Help, Companionship and Personal Care services.
To view the Care & Support available in more detail please click here.
Wadswick Green does offer Home Care services on site.
These services include Domestic Help, Companionship and Personal Care services.
To view the Care & Support available in more detail please click here.
Wadswick Green does not have a care home on site.
To view the Care & Support available in more detail please click here.
Wadswick Green has 1 Bed Apartments, 2 Bed Apartments and 3 Bed Apartments available.
To view the Properties available in more detail please click here.
Wadswick Green offers these ownership options: Buy.
To view the Properties available in more detail please click here.
Wadswick Green does not have staff on site 24/7.
Wadswick Green is run by an ARCO Approved Operator.
For more information about the ARCO Approved Operator accreditation click here.
Yes, there is a minimum age requirement of 60 at Wadswick Green.
To view the minimum age requirement and other admission details please click here.
Wadswick Green has Beauty Salon, Exercise classes, Gym, Massage /Therapy rooms, Sauna, Spa and Swimming Pool facilities on site.
To view more wellbeing details please click here.
The UK's largest & most detailed directory of elderly care and retirement living options
10,328
Care Homes
11,855
Home Care Services
1,663
Live-in Care Services
1,755
Retirement Living Developments
Autumna is the UK's largest and most comprehensive later-life living & elderly care directory. Our detailed search facility and team of expert advisors can help you find the best care homes, nursing homes, retirement homes, retirement villages, home care, and live-in care services for you or your loved one's needs. Our website is free to use, we are proudly independent, and we never take referral fees.
 Book a Visit
Book a Visit
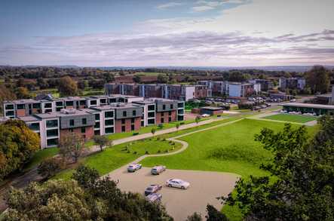
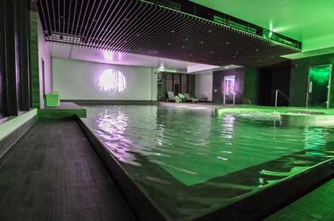
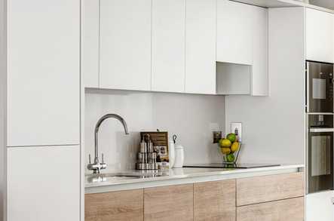
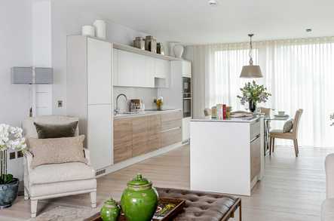
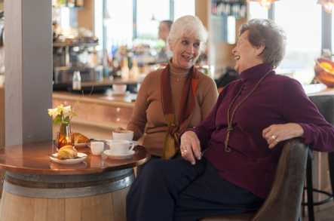












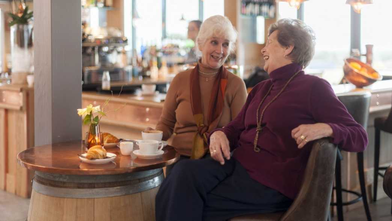
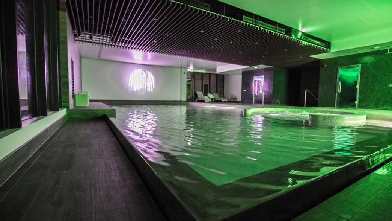
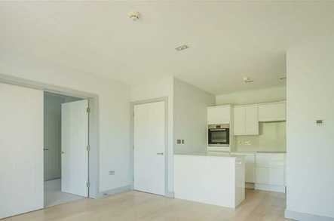
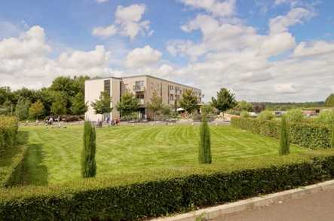
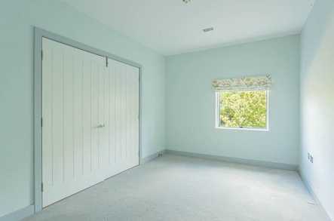
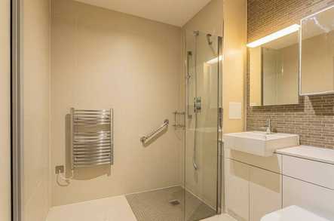
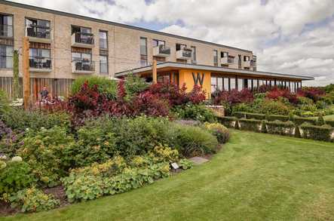





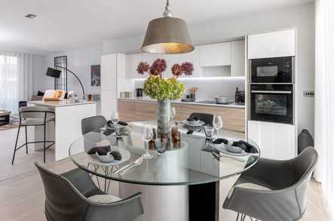
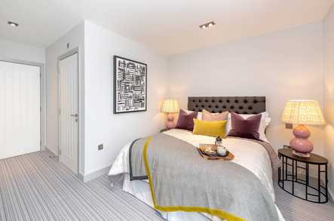
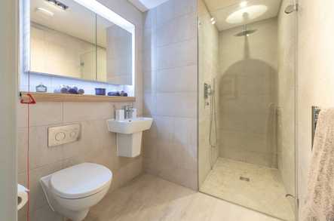
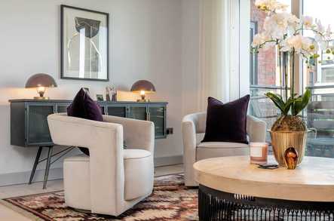
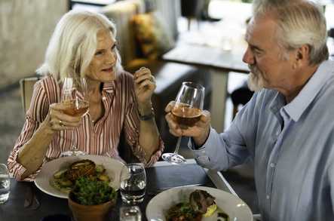





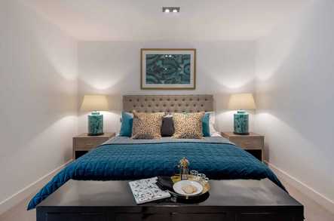
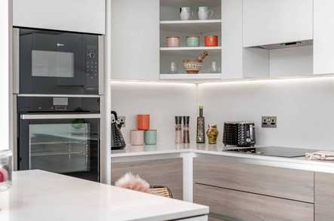
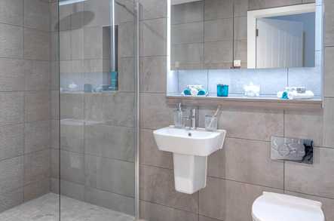
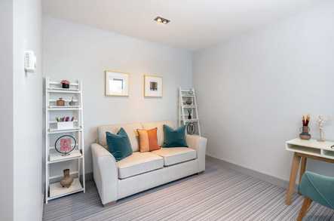




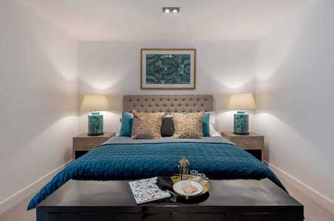
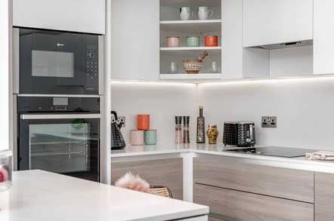
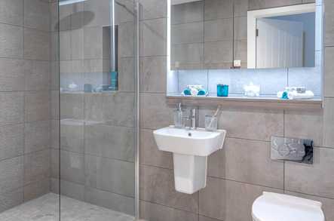
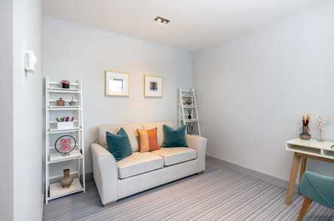




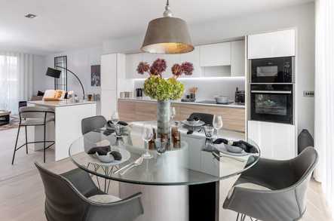
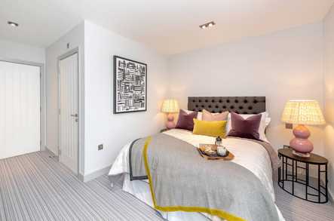
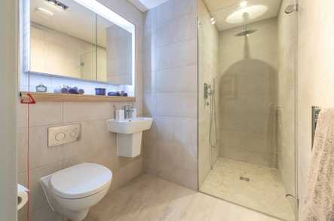
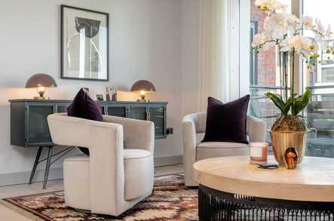
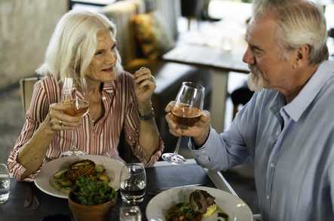





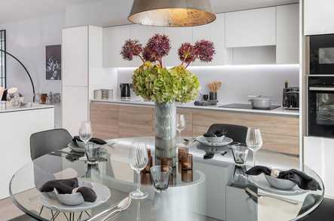
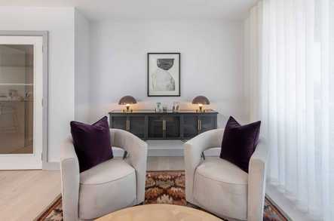
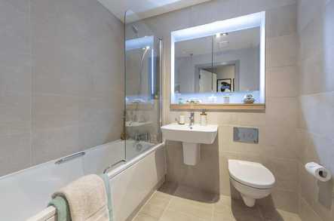



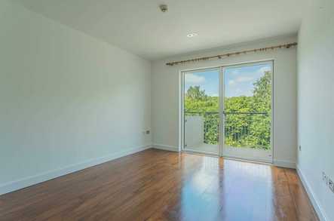
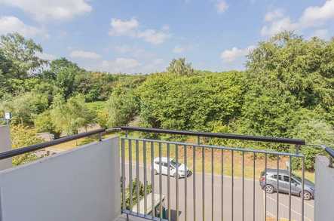
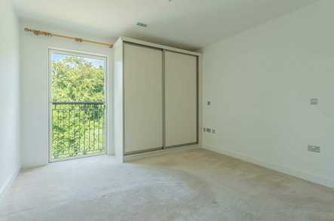
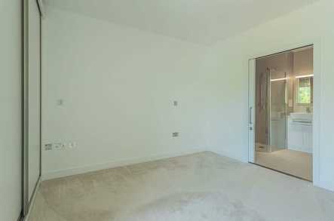
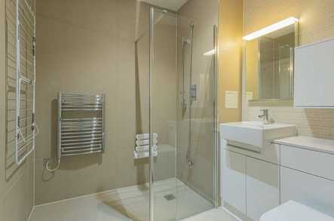





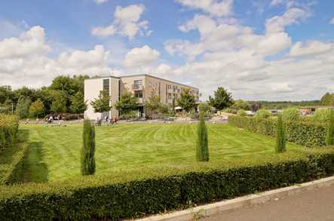
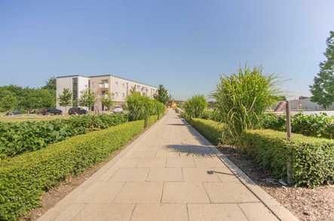
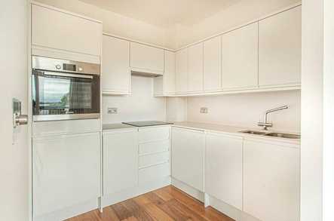
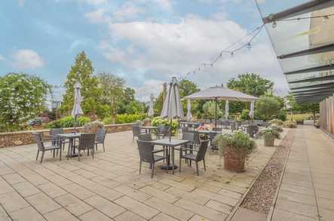
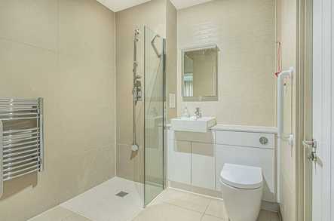





 We are on Facebook
We are on Facebook